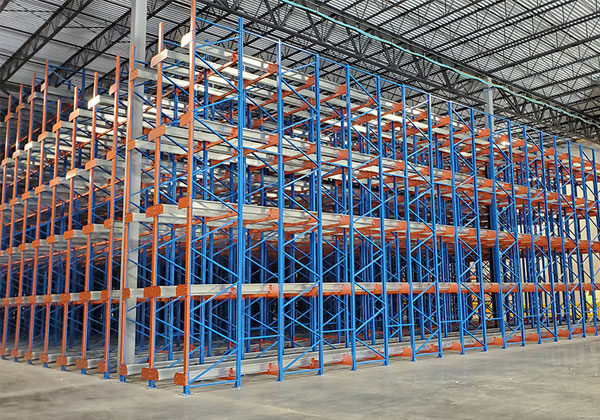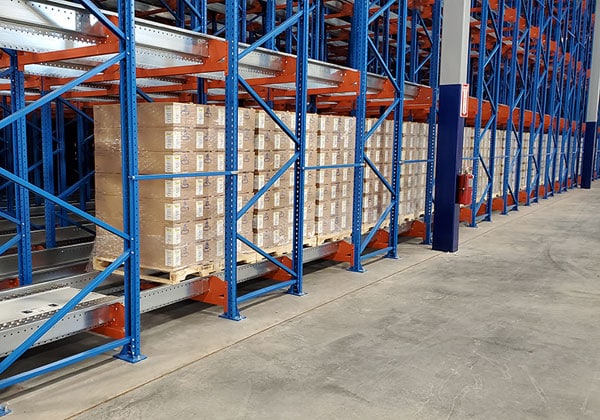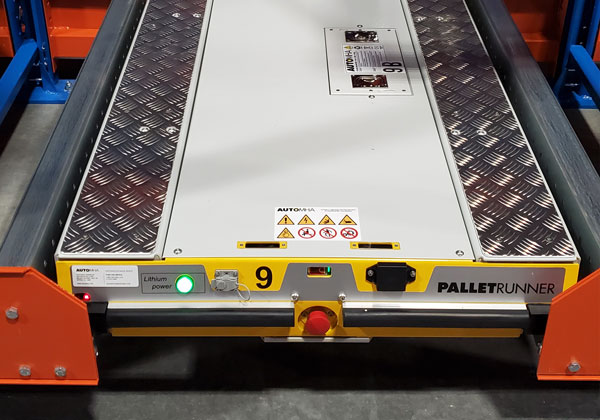A growing medical supply manufacturer with three distinct business segments (wholesale, retail, and home delivery) needed to construct a large distribution center to manage the forecasted throughput and recognized the need to evolve its storage model to gain efficiencies.
Optimized warehouse design reduces footprint by 40% for a medical supply manufacturer.
The solution
PeakLogix assessed the project needs and provided alternative storage methods to minimize the investment needed for the warehouse footprint while improving operational efficiencies. A detailed review of the client’s SKUs outlined the product characteristics to be considered in turnover and inventory control. PeakLogix identified that a PALLET RUNNER® deep lane storage system was ideal for creatively slotting products for pick and pack.



The results
40% reduction in warehouse footprint saving $10M in construction costs
The warehouse design reduced the footprint requirements by 40% by shifting from the historical operating model to the new operating model, saving at least $10 million in building construction costs.
The design for the wholesale business segment includes the PALLET RUNNER® storage system. It includes storage for over 27,000 pallets and allows the client to input product on one end and pick from the other, which effectively manages the client’s FIFO requirements.
The design for the retail and home delivery business segments effectively slots products based upon frequency of pick, size of an item, and location of an item on mixed pallet builds. The slotting greatly reduces travel, simplifying picker requirements and driving productivity.

