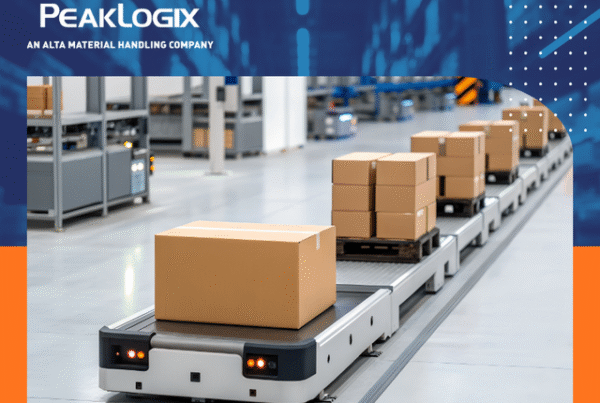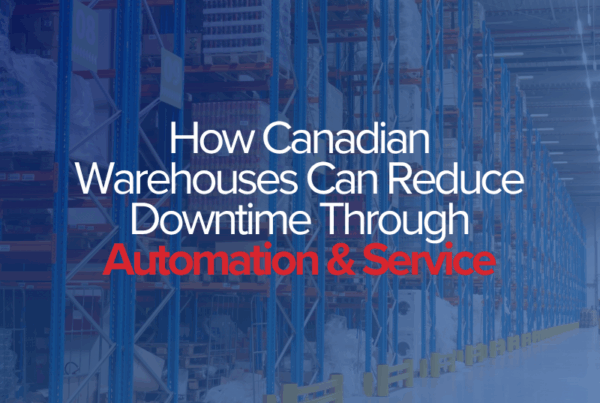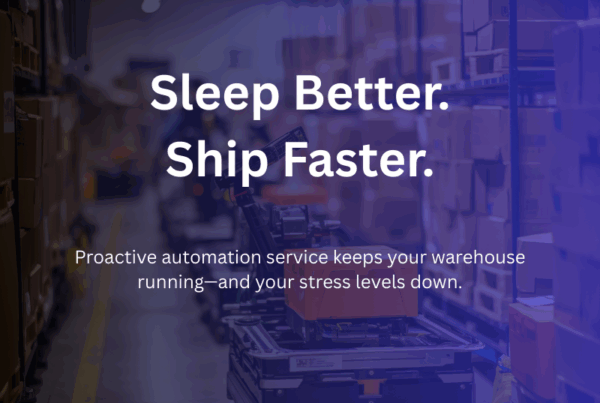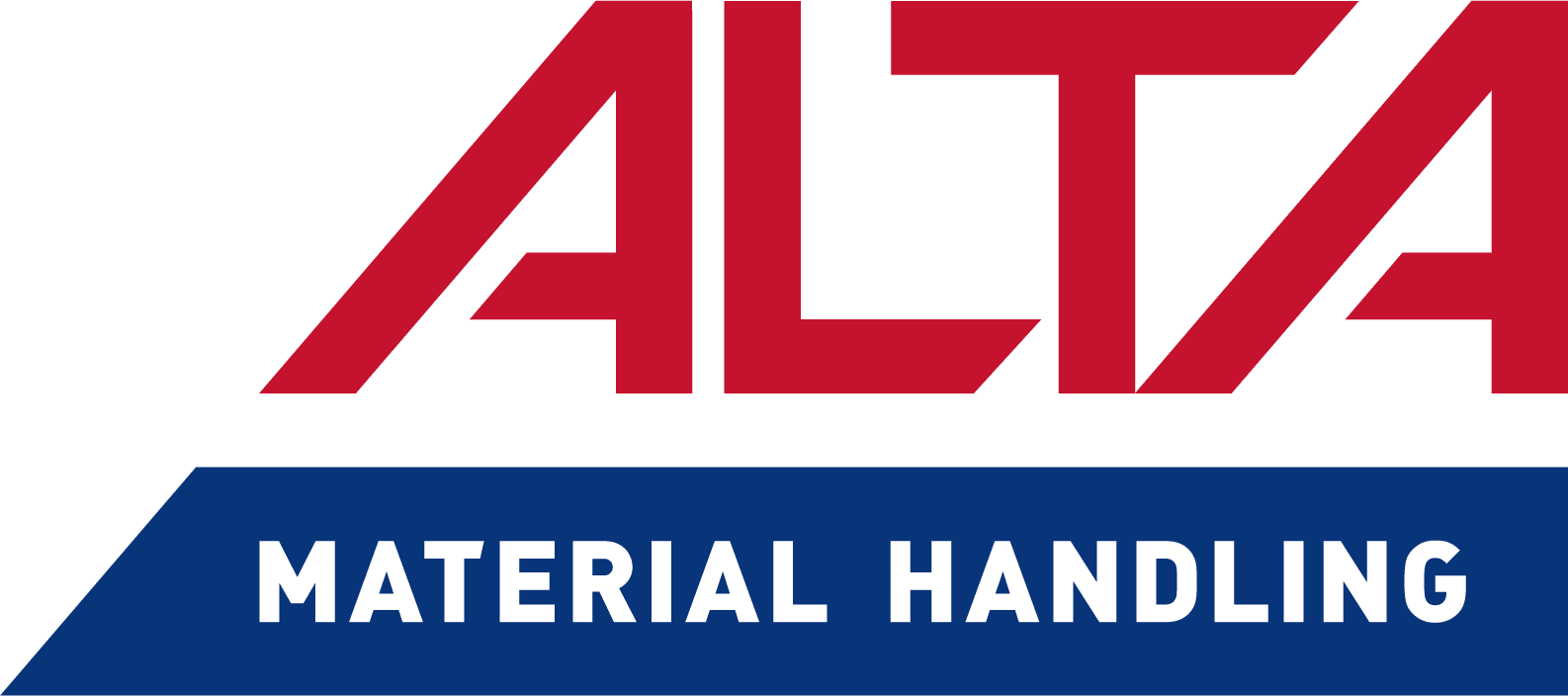Warehouse space is one of the most valuable—and limited—resources in supply chain operations. As inventory expands, SKUs diversify, and customer demands increase, many facilities find themselves bursting at the seams. While expanding or relocating might seem like the only solution, it’s not always feasible—or necessary.
With the right automation strategy, companies can maximize the space they already have. At PeakLogix, helping clients increase storage density, streamline workflows, and unlock hidden capacity is a core part of our mission. Through smart automation design, we help businesses avoid costly expansions while significantly improving operational efficiency and ROI.
The Reality of Space Constraints
Many warehouses today are operating at or near capacity. Traditional layouts—built around manual processes—often waste valuable vertical and horizontal space. Wide aisles, inefficient racking, and slow manual material movement result in poor space utilization and declining productivity.
Space constraints lead to a ripple of problems:
- Inventory overflows into staging areas or trailers
- Pickers must walk longer routes to retrieve items
- Dock doors get clogged with delayed outbound shipments
- Safety hazards increase due to overcrowding
- Growth stalls because there’s simply no room to scale
Rather than defaulting to leasing more space or investing in new construction, smart companies are leveraging automation to get more from every cubic foot. Here’s how.
1. Vertical Storage Systems: Maximize Cubic Footage
Most warehouses are built up, not out—but many only use a fraction of their vertical space. That’s where solutions like automated storage and retrieval systems (AS/RS), vertical lift modules (VLMs), and mezzanines come in.
These systems allow businesses to stack inventory higher while maintaining rapid access and safe retrieval. PeakLogix designs AS/RS solutions that fit within existing building envelopes while significantly increasing storage density.
Benefits:
- Free up floor space
- Eliminate the need for forklifts in narrow aisles
- Improve picking accuracy with automated bin selection
- Enhance worker safety by reducing ladder and lift use
ROI Insight: Clients using vertical storage systems have reported 60–80% increases in usable storage within the same footprint.
2. Narrow-Aisle Solutions: Rethink Your Layout
Traditional racking systems require wide aisles for forklifts to navigate—but automation changes the rules. Technologies like narrow-aisle racking, shuttle systems, and AMRs (autonomous mobile robots) enable tighter layouts with minimal human intervention.
By shrinking aisle widths and automating retrieval paths, PeakLogix helps clients boost storage density without compromising access.
Benefits:
- Reclaim 15–30% of floor space
- Increase SKU capacity without additional racking
- Reduce travel time for picks and replenishment
- Integrate seamlessly with existing WMS platforms
This kind of layout optimization is particularly impactful in facilities constrained by walls, structural columns, or limited expansion options.
3. Automated Conveyance: Streamline Movement
Manual material handling often requires bulky carts, staging zones, and long travel distances. Automated conveyor systems, sortation equipment, and AMR pathways can consolidate movement and shrink footprint requirements.
With PeakLogix’s custom conveyor designs, process layouts can be adapted, items can be transported directly from receiving to storage, picking to packing, or shipping to docks without disrupting floor operations.
Benefits:
- Reduce labor travel by up to 70%
- Minimize the need for temporary storage zones
- Keep high-traffic areas clear and safe
- Increase throughput with minimal human touchpoints
These systems not only reduce space usage but also cut labor costs and boost fulfillment speed—delivering a powerful ROI trifecta.
4. High Density, Mobile and Dynamic Racking: Adaptable Storage When You Need It
A variety of pallet racking systems are engineered to offer enhanced storage density by enabling deeper pallet storage than traditional selective racking. Solutions such as drive-in rack, double-deep rack, and push-back rack are specifically designed to maximize space utilization by allowing multiple pallet positions in depth. Drive-through and push-back racking systems also offer high-density storage solutions. For warehouses managing large volumes of identical products, implementing a 10-deep pallet flow system can significantly enhance storage efficiency and maximize available space. Pallet flow racking and automated storage and retrieval systems (AS/RS) provide high-density storage through dynamic or automated mechanisms, making them ideal for operations seeking to optimize footprint while maintaining accessibility and throughput
One of the most flexible automation solutions for space constraints is mobile racking. These systems allow racks to move on tracks, opening access aisles only where needed, which eliminates fixed aisle space entirely.
For clients with seasonal inventory surges or mixed product sizes, PeakLogix also implements dynamic storage solutions, including carton flow racks, gravity lanes, and pick modules that adapt based on real-time demand.
Benefits:
- Increase storage by up to 50% over static racking
- Improve space utilization during off-peak periods
- Enable just-in-time picking with real-time shelf availability
- Easily adjust layouts as inventory needs change
ROI Insight: Mobile racking often pays for itself in under 2 years by delaying or eliminating warehouse expansion.
5. Space-Saving Integrations Across Systems
The true power of automation lies in system integration. When WMS, ERP, AS/RS, conveyors, and picking technologies work together, warehouses become smarter—and more space-efficient.
For example:
- Dynamic slotting optimizes item location based on order frequency
- Real-time data prevents overstocking and reduces buffer inventory
- Integrated packing systems eliminate bulky staging areas
- Predictive analytics identify underutilized zones for reconfiguration
PeakLogix specializes in building these integrated ecosystems, helping clients not just automate tasks—but design facilities where every inch of space works harder.
Cross-Tagging Opportunities: Multiply the Benefits
Space-saving automation doesn’t exist in a vacuum. It often delivers multiple benefits simultaneously:
- Labor reduction: Less walking, lifting, and staging
- Safety improvement: Fewer congested areas and manual touches
- Accuracy gains: Automated retrieval and verification reduce errors
- Scalability: Modular systems grow with demand
By working with PeakLogix to evaluate cross-functional needs, companies often find that solving space constraints also solves labor, throughput, and quality challenges—multiplying their return on investment.
When Expansion Isn’t an Option, Optimization Is
In today’s market, adding square footage isn’t always feasible. Real estate is expensive. Permitting is slow. Relocations disrupt operations.
But with the right automation strategy, none of that may be necessary.
At PeakLogix, we approach warehouse design through the lens of intelligent optimization. Before recommending new buildings or expansions, we help clients explore all options to improve space utilization, layout efficiency, and material flow. Often, the capacity they need is already inside their walls—it just needs the right technology to unlock it.
Schedule Your Space Optimization Consult
Are you facing inventory growth, seasonal spikes, or throughput challenges with no room to spare? Let PeakLogix show you how to reclaim space, increase efficiency, and improve ROI through automation.
📅 Schedule a Free Automation Consult and discover what’s possible within your existing footprint.





